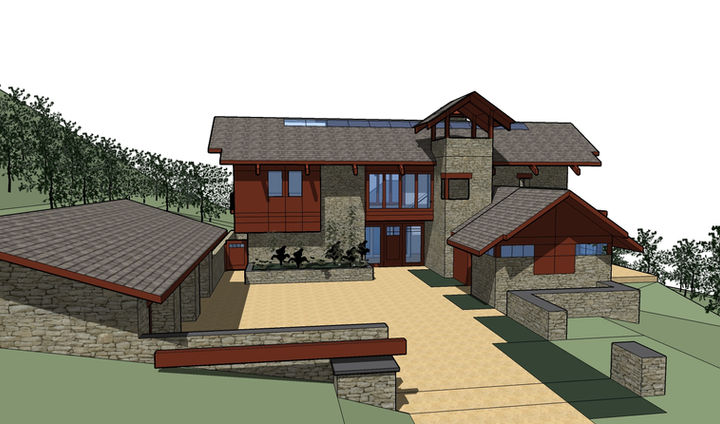
MT. HOOD ORCHARD HOME

The nature of THE PLACE
-
Sloping north-facing property with views to Mt. Adams to the north.
-
House site sited within an existing apple orchard.
-
Separating the public areas from the house proper.
The nature of THE CLIENT & THEIR NEEDS
-
House to take advantage of the views north towards Mt. Adams and the orchard and valley below.
-
4 bedroom, 3 ½ bath on main level for future aging-in-place.
-
Home office in the crow's nest on the 2nd floor.
-
Central stone fireplace as organizer.
-
Courtyard design using the detached 3-car garage as a courtyard edge.
-
Garage nestled into the north slope.


THE DESIGN RESPONSE
-
Cascadian Style. Modern Pacific North West.
-
Stone / wood / glass exterior.
-
Broad gabled roofs with exposed beams.
-
“T” shaped plan with private wings.
-
Esthetic = broad gabled roof structure with exposed wood framing.
-
2-story home.
-
Large continuous skylight down the ridge allowing light into the 2-story public spaces.
-
Observation tower at 2nd floor.
-
Vaulted tongue & groove wood ceilings.
-
Simple palette of wood, glass, stone, concrete.
-
Covered outdoor areas.









