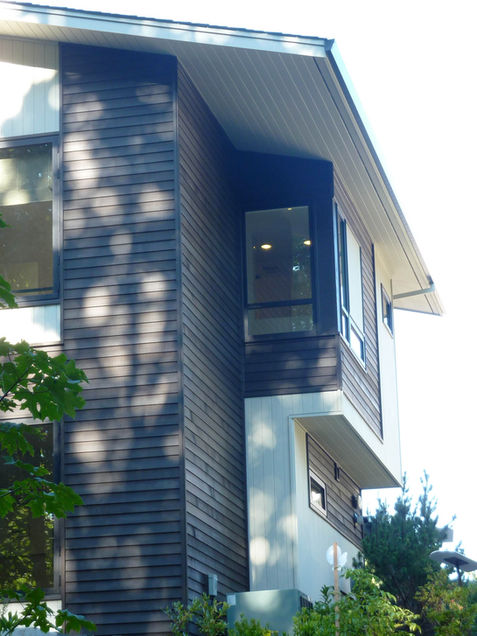
COMPACT & GREEN

The nature of THE PLACE
-
Located in a cul-de-sac lot at the edge of a steep forest.
-
Awkward and narrow lot with only a small section of property along the cul-de-sac.
-
Steeply sloping lot with height restrictions.
The nature of THE CLIENT & THEIR NEEDS
-
Modern and innovative design for an exhibition / spec house.
-
Compact and energy efficient.
-
Style desired was a NW Modern that responds to the site and the times.
-
All bedrooms each with their own bathroom because of the modern home with variable bedroom needs.

THE DESIGN RESPONSE
-
Energy efficient A simple and sleek gabled modern metal roofed structure and wall envelope.
-
Front/back split level design that allowed the floor plan to work with the land’s natural slope.
-
An updated bungalow style with broad, low pitched roofs.
-
Light and dark stained wood sidings.
-
Garage located at the back and off of the street view.
-
Pre-sold as the exhibition began.

























