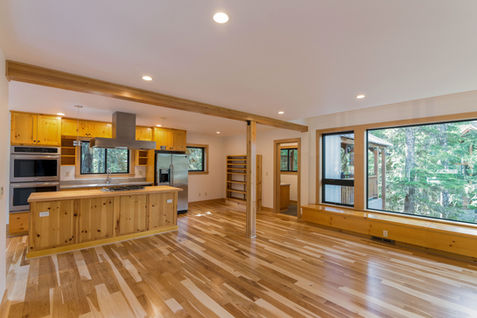
MT. HOOD LODGE

The nature of THE PLACE
-
High altitude ski lodge. Ski in, ski out.
-
Common to have 10 ft of snow all winter.
-
In the original town section of Government Camp, OR. From an original structure when they constructed Mt. Hood Lodge.
-
Existing house located very close to dense forest – tight fit.
-
Existing small structure that would need a full gut + substantial addition.
-
A view of ski slopes in both directions – capitalize with windows.
The nature of THE CLIENT & THEIR NEEDS
-
A couple who’s later-in-life marriage merged 2 families together. This ski house's intent was to bring the 2 families together during the winter and summer seasons.
-
4 bedrooms + bunk house + 2 dormer beds + loft bedroom + main stair loft bed.
-
Open living / dining / eating space organized by a central 3-story wood/steel staircase, which creates the main circulation but also a light well for the house.
-
Goal – also to minimize overall maintenance.
-
Need a new 2-car garage in addition to the existing driveway parking.
-
Incorporate the existing sauna and hot tub into the new layout.
-
Energy efficient design for winter heating.

THE DESIGN RESPONSE
-
The natural beauty of “steel, including rusted steel, sticking out of the snow” was the inspiration.
-
Steel siding and roofs – low maintenance.
-
Contrasting with the exterior steel esthetic, maintain the old charm of the interior cabinetry to remain and contrast in the new modern space and finishes.
-
Steep roofs to shed snow.
-
To contrast the existing old cabinetry with new modern materials.
-
To create a warm, light filled interior with lots of glass and see the views.
-
To create an energy efficient envelope with low maintenance.

























